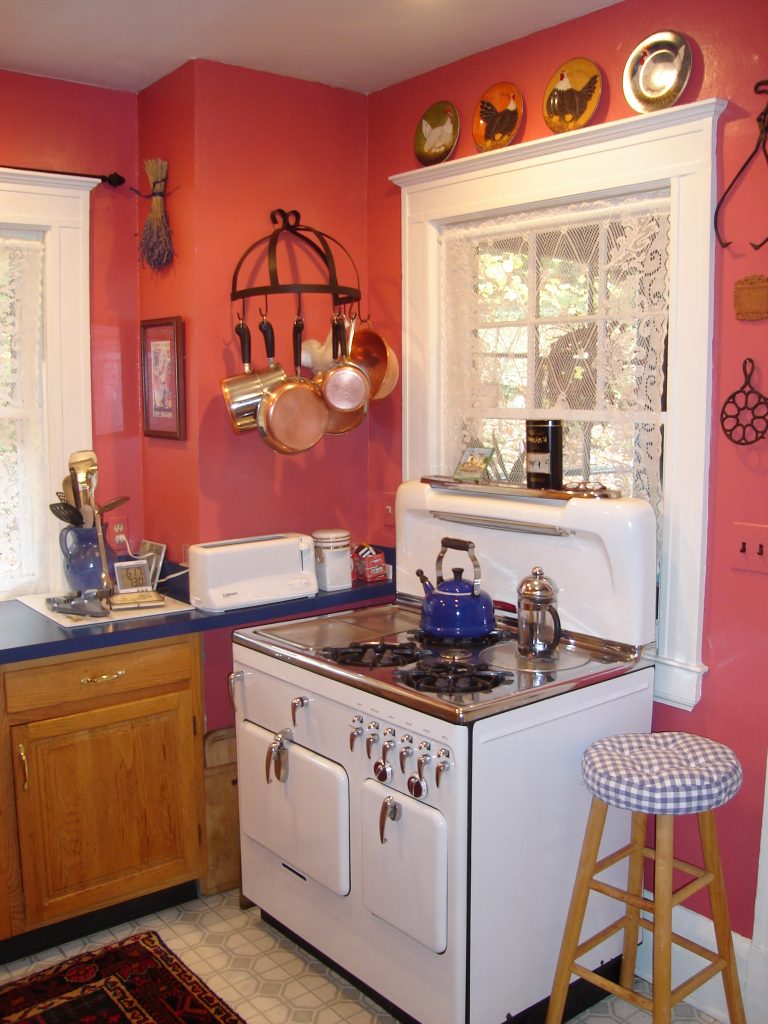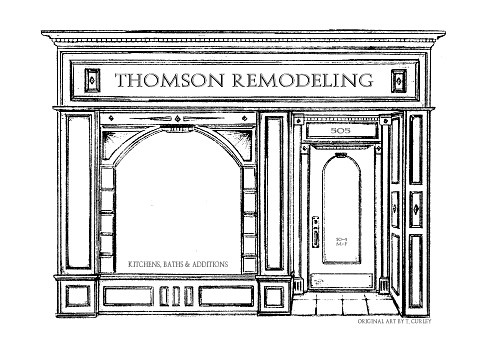Roland Park Couple Renovate Kitchen
Our client purchased their 100 year old Roland Park home approximately six years ago. After doing roofing and deck work for them over the years, our client decided to enlist our kitchen remodeling expertise.
The small, outdated kitchen was located at the back of the house. An un-insulated closed-in mud room acted as an extension of the kitchen by housing a second refrigerator and some storage. An exterior wall incorporating a double-hung window and exterior door separated the closed-in porch from the kitchen . . .
Our client purchased their 100 year old Roland Park home approximately six years ago.

After doing roofing and deck work for them over the years, our client decided to enlist our kitchen remodeling expertise. The small, outdated kitchen was located at the back of the house. An un-insulated closed-in mud room acted as an extension of the kitchen by housing a second refrigerator and some storage. An exterior wall incorporating a double-hung window and exterior door separated the closed-in porch from the kitchen. Next to the porch and just off the kitchen through an open doorway was a butler’s pantry that had a mixture of original cabinetry and cabinetry that had been renovated many years ago. In the kitchen area, our customer had done little to improve the kitchen area over the years, it’s design being a mixture of improvements done by the previous owners such as sheet vinyl flooring, laminate counter tops, and original cabinetry remaining in certain areas, while in other areas the cabinetry had been renovated many years ago. Their refrigerator was placed in the only free space available, was obtrusive and bulky, they had very little cabinet space. The three separate areas of Kitchen, Closed-in Porch, and Butler’s Pantry needed to be connected visually as well as functionally in order to create more storage area and create an open space that allowed them to entertain frequently. To make matters difficult, the previous owners had installed painted aluminum siding on the exterior of the house. Any work done to the house that affected the exterior would require compliance to the current strict neighborhood association codes which would have called for complete replacement of exterior siding with a different, more expensive material. This was something our clients where not prepared to do at this time. The clients also hoped to expose existing hardwood beneath the linoleum flooring in the main kitchen area in order to refinish it. However, the flooring was found to be in poor condition, and was rotted out beneath the dishwasher where an old live wire was actually found exposed.

Solutions
With that in mind, the design called for opening the back of the house up by removing the wall between kitchen and closed-in porch area. This allowed the clients’ vintage gas stove to be relocated, a peninsula island with dishwasher installed between the two rooms, and a larger sink in a new location. The refrigerator was moved out of the middle of the room and located in an area that allowed a tall pantry food file to the left and a large three drawer base cabinet to the right. Where ever possible storage saving devices such as pull-out drawers, lazy corner lazy Susan, tray dividers, etc… where specified for the interiors of the cabinetry. A new hardwood flooring in a beautiful Bordeaux finish was installed in place of the existing hardwood that was in poor condition, setting off the cabinet finish very nicely.
The peninsula island straddles the space between the kitchen and the porch to
create a breakfast/entertainment area. A new, insulated, double casement window replaced a large, single pane, inoperable window that was original to the house. A bank of base cabinets, single drawer, 18″ high, 21″ deep, creates a comfortable window seat below the window and incorporates still more storage space. Walls, ceiling, and floor are insulated from the interior by furring in the thin walls (leaving exterior siding untouched) and radiant heat was installed under the tile floor to ensure comfortable winters. A new coat closet is ideally placed in this area since the rear of the house is where the family exits and enters on a regular basis.
The butler’s pantry was transformed into an elegant area for the client’s small collection of wines, as well as more functional storage and counter area. The new base cabinets were increased from an original depth of 12″ to what is now 16″ to allow for the clients bulkier appliance storage and special entertainment platters etc… In order to accommodate the use of counter top appliances, a lower cabinet height of 32″ was also specified for these base cabinets to create an 18″ height between the counter top and the original wall cabinets, which were kept in place at the request of the client. Base wine cabinets were installed and a open counter area below the window was created for the client to entertain at bar stools, or enjoy a quiet glass of wine in the evenings. The existing hardwood floor was actually taken up to receive new insulation before the tile and radiant heat mat were installed, an exterior wall was also insulated to keep the client comfortable during winter months. Original hardware was refinished and replaced wherever possible and new hardware was selected to coordinate.
Cost
Over $50,000 352 Square feet
Benefits
The kitchen went from a cramped, small area with a sink, range and fridge to a modern, open room with lots of work and storage space. The meticulously maintained Chambers stove remains a focal point of the kitchen. Cooking fumes are now vented to the exterior. The exterior wall was removed and the informal eat in area allows for conversation and interaction with the clients’ children as well as entertaining. From the kitchen the clients can look out into their beautifully landscaped garden. The coat closet is ideally situated by the rear door, where the client enters and exists their house daily. Moving the bulky refrigerator to a new location, lighter eggshell painted cabinets, warm Bordeaux colored wood flooring transitions into earth toned tile, and adding new and better lighting all add to a more enjoyable, open feeling kitchen. The Butler’s pantry area is made more sophisticated with a sage colored base cabinet, black tile flooring, and wine bar area. The black counter tops visually tie the kitchen to the butler’s pantry area.
The client was thrilled with how we were able to honor her eclectic style choices, keep her vintage stove, and make it all work!
Principals
Mary Mosner, Designer; Tom Parks, Lead Carpenter; O’Neill Plumbing; Sippel Electric; Frank Berkowitz, Tile.
Major Products
hardware; Rex 12×12 floor tile; Ultracraft Cabinets, Boston style door; Ultracraft Range Hood; KitchenAid Dishwasher and Refrigerator; Silestone Tops; Mirage Wood Floors; Kohler sink & Faucet; Top Knobs, Pella Windows.
