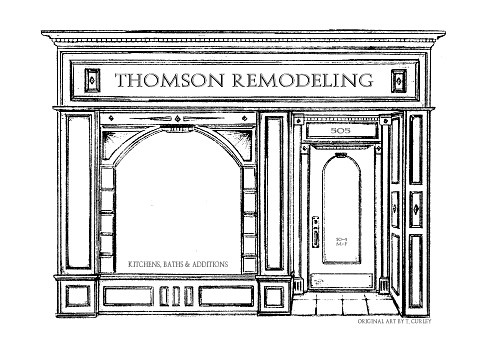Tuscany Canterbury Ferrari Red Kitchen
Background
This client lives in a Semi-Detached home with little space in which to expand. There was no room on the existing first floor to add a needed powder room or to expand the kitchen with out consuming the needed dining room in the process.
The basement entrance on the rear of the home seemed to eliminate that area from consideration for an addition and there was also concern that a neighbor would object to a projection off the rear of the home and interfere with the zoning variance that would be needed for the project to go forward.
Solution
When we first suggested an addition the client thought it was impractical due to the proximity of her neighbors and the rear basement entrance , Through much consultation with myself and Architect Mark Herbkersman a design was arrived at that satisfied the clients needs, her neighbors objections to her loss of view. The existing kitchen was utilized to create a powder room and pantry.

While most clients want drastic change in their new kitchens our client wanted to see red! When I displayed the Ultra-Craft foil door in fire engine red ,the case was closed!!! Circulation was added to the mix with the removal of an existing dining room window and with new landscaping it was decided to bring the outside in with the addition of a large picture window and transom . To liven up the common wall we added a small window in the angular corner that provides light and drama, and the addition of skylights in the main room washed the kitchen in light
Principals
Project principals included mark Herbkersman Architect, Clyde Thomson kitchen designer; Thomson ‘staff handled the actual construction; Casper Sippel Electric, Atlantic Air and Saffer Plumbing and Huge Masonry (really)rounded out the needed crafts. Photos are by Andres Frenyo
Major Products
Products included: Ultra-Craft Cabinets, Natural stone counters from Counter Intelligence in Silver Spring Maryland. Appliances from various manufactures came from Cummins Appliances and floor was raw hardwood finished in place. Windows by Pella. We used “Velux” skylights with remote control capability and heat as described above.
