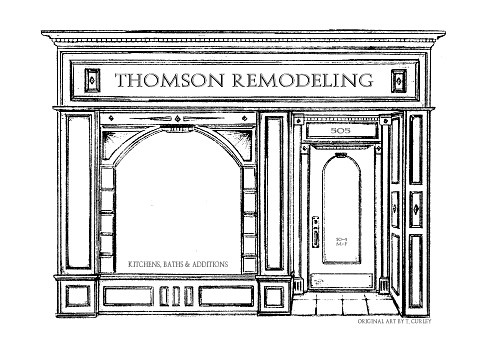Stoneleigh Family Remodels Kitchen
Most new projects come from existing clients. This project came after a two story addition done for the customer in 2001, which added a new family room, master bedroom, bath and screen porch. In 2006, a larger kitchen and a more open floor plan was needed for the family in Stoneleigh.

Solutions
All we needed to do was knock down the rear wall of the home! Unfortunately we had added the load of the new addition to it in the previous remodel and we knew heavier than normal steel would be needed. We even had to unload the attic on the advise of our structural engineer prior to undertaking the structural work due to the weight of stored books and memorabilia . In order to meet the clients seating needs w had to shrink the size of the bathroom added in the previous remodel and reroute air conditioning ducts we had previously installed. The client wanted to marry the kitchen to a large entertainment center installed a s part of the original remodel by matching the cabinets. Additional counter space was needed to give her sons plenty of room on which to practice their food preparation skills . Further mating the areas was the installation of matching hardwood floors between the rooms.
Clyde Thomson came up with a design that made the most of the available space and accomplished all the clients desires. The rear wall was removed and with the wall and duct relocation the two rooms became one. A strong “chicken” motif was carried through the entire space adding a bit of whimsy to the look of the final project.
Cost and Square Footage
The footprint of the overall room remained roughly the same but some square footage was captured with the wall removal. With appliances included the job cost was under $75,000.00.
Benefits
The project has resulted in a functional space that now is able to better serve the clients needs. Since the children are the center of the universe she can now observe the coming and goings with ease. The total environment now lends itself to the relaxed life style we all strive for after a hectic day. The clients no longer freeze in the winter nor hunt for a bit of counter space on which to place a hot dish. There is even room for the tea pot collection in the glass front wall cabinet and the dogs dishes under the raised wall pantries. We had advised our clients not to move from their convenient “in town” location and I’m happy to report that they now are glad the took the advice.
Principals
Project principals included Clyde Thomson, designer; Thomas Parks, lead carpenter; Casper Sippel Electric, Kennedy Porter Structural Engineers, and O’Neil Plumbing and Heating. Photos are by Andres Frenyo
Major Products
Products included: Adelphi Cabinets, Natural stone counters from Washington Marble in Ijamsville Maryland. Hardwood flooring was Bruce material from Superior Products , chickens by persons unknown.
