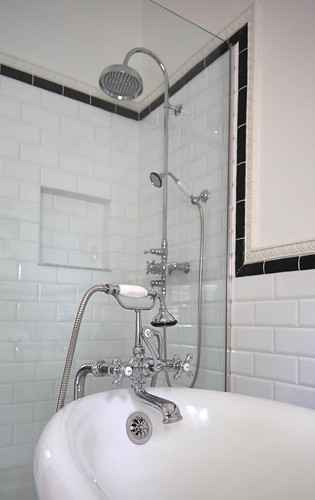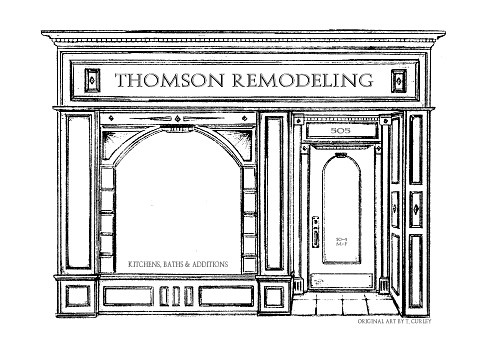Stoneleigh Empty-Nester Remodels Bath
Background
The most rewarding aspect of the business we are in is earning the trust of so many people over a long period of time and having a continuing relationship with them that is both business and personal. Our client in this situation has been a friend and customer since we first met in 2000 and built an addition to her Stoneleigh home that contained the bath we remodeled for this presentation.
When ones life situation changes and when the kids vacate the home, it may be time to indulge oneself and produce a design or theme that may have only been a dream in more practical days. That was the situation we found our combined selves in in this case. That old combination tub shower just wasn’t cutting it any more and the space for a more luxurious bath needed to be added to. Having built the original space with the lead carpenter still on staff made the process easier. Of course, new products coming on the market are also bound to influence us all to change our “needs.” During the design process, many options were considered. The main focus was a soaking tub in which one could actually soak!!!!

Solutions
I think together with the client we examined every slipper tub on the market to find a true soaker. It was surprising how shallow so many of them are even though their presentation is so massive. A new theme, actually the timeless black and white was conceived to mimic the old time feel that the tub engendered. Tying in the more modern shower enclosure was accomplished with the use of the exposed plumbing valve.
The tile theme was also a classic adaptation with the beveled edge ‘Subway” tile chosen at Chesapeake Tile. The liners, decos and chair rail completed the wall theme, with the basket weave pattern over a heated floor completed the design.
Cost
The investment was significant, in excess of $50,000.00. We created a volume ceiling and removed some closets but the overall square footage of the room changed little.
Benefits
The biggest benefit is that our client loves her new bath and we are at this time back at the house completing a substantial renovation of her rear porch. We’ll submit that next year!!
Principals
Design and product selection Clyde Thomson the company owner.
Lead carpenter was Mr. Tom Parks
Production Manager Tony Jordan
Major Components
Tub was the a Manhattan Model Slipper Tub from Signature Hardware
Lavatory faucet was Model # 152857 CP from Signature Hardware
Shower Faucet Windham Thermostatic, pressure balanced valve package Signature model # 217738 CP with exposed plumbing
Tub Faucet Model”Telephone” # 194581 CP with #110556 drain.
Sink Kohler Console lags K-6860 CP with Revival Chine top K-2001-10
Tile the floor with Walker Zanger “Soho” white and black basket weave tile.
Base board and accent trim Questec
Wall tile will be Villeroy and Bach 4×8 beveled white gloss “Subway”
Medicine cabinet “Robern” Fairhaven
Shower enclosure by Sterling Glass in Silver Spring Maryland
