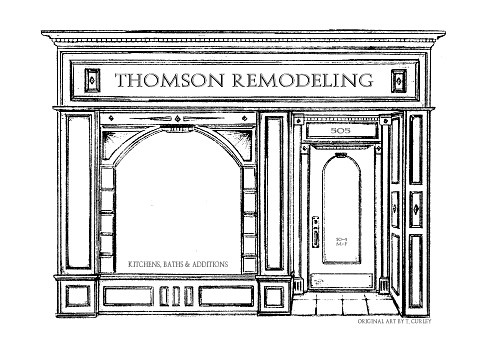New Addition for Roland Park Family
Background
When our client down sized and moved into the city to be closer to their children’s schools, they found themselves with an acute lack of space for the items we all collect through out our lives. We worked at first on a plan that would convert the front porch into a coat closet but the disruption of the unique architecture of the front of the home was soon discarded. We then moved to the rear where it was thought that a small shed enclosure on the existing deck may be the solution but again that was discarded and so was the deck!!!!! The current family room was in the basement but somewhat inaccessible considering the flow of the existing floor plan.

We enlisted the help of Mr. Steven Hill of STH Design to join the team and as you can see from the photos the result is impressive.
During the design process many options were considered. Once we developed a list of all their concerns we went about creating a larger storage area with room for potting as well as significant storage. The existing exterior deck was in need of some refurbishing and the tie in with the Victorian porch had never been completed satisfactorily. We decided to solve that problem as well as create a new access to the home and add the “front” hall closet that was the original focus of the interaction.
Solutions
In order to obtain that spacious airy feeling the clients desired, STH designed the custom truss system and the exposed tongue and groove volume ceiling. The area was insulated with rigid foam on top of the sheathing before the application of the new roof shingles. Shedding the water from the new area required a complicated cricket against the original house wall and the scupper at the meeting point. The lower level overhang will keep the rain off your head when fumbling for the keys and the French doors allow the lawn tractor to pull inside while preserving the residential character so important to the Roland Park Roads and Maintenance committee. The new entry door leads to a foyer with heated floor, storage and room for the dog. The stair way and floor is insulated as the porch was conceived as an unheated space but ultimately was heated and cooled with a new separate system. The stair way now connects the basement family room more directly to where the action in the home takes place.
Cost
Cost, always an issue came in at $125.00 per square foot before changes. This did not include the porch extension.
Benefits
In an old Victorian period home there is usually lots of room surrounded by lots of walls . This new space brings a modern opened feel to the home and a convenient family gathering area adjacent to the original kitchen. The bright north facing windows allow plenty of light and a convenient shelf for the display of family memorabilia. Easier access and communication from the first floor to the existing man cave in the basement enhances the convenience for all of the family members.
Principals
Architect was Mr. Steven Hill of STH Design in Lutherville with input from Clyde Thomson the company owner.
Lead carpenter was Mr. Tom Parks
Production Manager Tony Jordan
Roofing was done in house by Mr. Russell Grimes and Mr. Steve Martin
Masonry by Huge Masonry Mr. Allen Miller
Electric by Mr. Bill Doyle
HVAC by Flanagan Enterprises.
Major Components
We used reclaimed random width oak flooring from Second Chance in Baltimore
Windows were from Certainteed
Exterior trim and siding were James Hardie products
Shingles were from GAF
