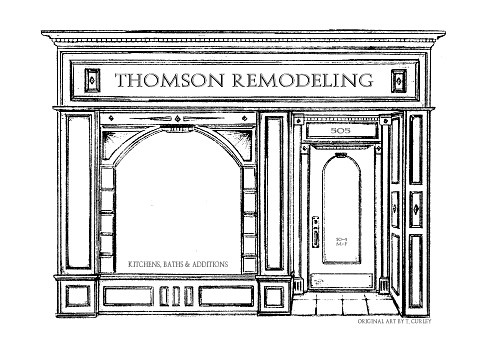Homeland Tudor Gets New Kitchen
Our client purchased their seventy-six year old masonry Tudor style home in Homeland and wanted to update and expand the size of their kitchen.
Background
Our client purchased their seventy-six year old masonry Tudor style home in Homeland and wanted to update and expand the size of their kitchen. The small, outdated kitchen was located at the back of the house and an existing wall had been altered in a past renovation to create a pass-through into a small informal eating area. There was an open doorway from the front hallway into the kitchen, an exterior door to the back garden, and an open doorway into the formal dining area through the small eating area. The kitchen area had a mixture of original and outdated “newer” cabinets, as well as a very large old sink with a large radiator below. The lighting was poor, and the floor and walls were tiled. The eating area had original hardwood floors, painted walls, two built-in corner china cabinets, and a large radiator. Some of the current design problems were as follows: The exterior door, which was frequently used by the clients’ children on their way to and from the backyard, opened up against the refrigerator, there was no counter space along the sink wall, the old sink was charming but took up a tremendous amount of space in a small kitchen, the dishwasher was crammed in an awkward corner, and the slide in range was located at the pass through area with the only ventilation existing in an outdated and broken fan on the all near it. Due to limited cabinet space, pots and pans were hung at the ceiling over the range making cooking cumbersome and visual contact with the eating area beyond a bit of a struggle.

Solutions
The design solution entailed removing the pass-through wall between kitchen and eating area. The kitchen was then expanded to encompass the eating area. The kitchen floor was stripped of it’s existing tile to make way for new tile, which was installed over the original hardwood that existed in the eating area. During this process we discovered two unexpected challenges. The first was below the existing tile we discovered a layer of tile original to the home, which also needed to be stripped and to make matters even more interesting, this layer of tile was installed on top of a very unexpected concrete sub floor. Both tile layers were removed and the new kitchen tile was installed over the concrete and original hardwood flooring producing a smooth perfectly level surface. The second challenge was discovering pipes in the pass through wall that ran to radiators on the floor above. These were re-routed to provide a seamless, uninterrupted look in the new kitchen. Radiant heat was installed below the tile floor through out to provide warmth during the winter months. An existing air conditioning register was moved into the toe kick of a corner cabinet. The client chose a raised panel cabinet door style in a light painted eggshell finish paired with a neutral color tile to keep this feeling kitchen light and open. A warm toned granite was chosen to coordinate with the stone mosaic back splash that reflects this house’s Tudor architecture. A wine nook was created complete with an under counter wine cooler to house their collection of white wines, with an open lattice cabinet above for their red wines. The client specifically requested we design and install an island with space for prep work as well as a raised area for entertaining, and light meals. With space constraints in mind, an 30″ wide cabinet was specified with a bar height counter in an elliptical shape supported by a custom made support brace and solid wood turned pedestal. A large 36″ wide french door refrigerator with built-in with microwave , microwave cabinet, and apothecary drawer cabinet along one wall create a compact and efficient prep area. A 36″ wide dual fuel range is situated on the back wall and vented directly through the masonry wall to the exterior. A custom hutch cabinet was built in the area where the refrigerator used to be to accommodate winter hats and coats. A single deep drawer slides out to hold muddy shoes etc… A large double bowl under mount stainless steel sink was installed in the location where the old sink was. The existing pendant lights that once hung over the sink where relocated above the island. New recessed lights were installed in the ceiling and under cabinet lighting installed to ensure excellent lighting throughout.
Cost
Over $50,000
255 Square feet
Benefits
What was once an outdated, messy, dark, cramped kitchen is now a open, warm, clean feeling kitchen with an elegant charm. The client moves around efficiently in the space and her family and neighbors enjoy spending time with her in it. The client especially enjoys the ease with which she and her family use the elliptical shaped island. She especially enjoys her pull out trash can by the sink, the open book case with pull-out drawers below for craft supplies, her deep drawer base cabinet for pots and pans, as well as the corner lazy susan base cabinet. Her husband cannot say enough about the wine area, which is conveniently located adjacent to their formal dining room.
Principals
Mary Mosner, Designer; Mark Marky, Lead Carpenter; O’Neill Plumbing; Sippel Electric; Frank Berkowitz, Tile.
Major Products
Ultracraft Cabinets, Breckenridge style door; Wolf Range, Nutone Hood; GE Dishwasher and Refrigerator; St. Cecilia Granite Tops; Studio Ceramica Floor and wall tile; Kohler sink & Faucet; Top Knobs hardware.
