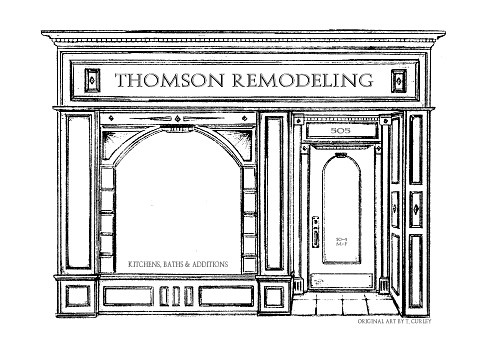Guilford Kitchen Gets Makeover
Guilford kitchen gets makeover. Our client purchased their 85 year old brick French Colonial style home in Guilford and wanted to update the retro style of her kitchen. The kitchen had painted white cabinets original to the house with a shallow pantry built-in nook and an eat-in area with desk beyond.
The refrigerator was placed clumsily in the room, but located conveniently next to a side door where the client brought groceries in. There was a good amount of travel distance from the sink to the refrigerator and really no prep surface in between, aside from a much loved small wood block . . .
Background
Our client purchased their 85 year old brick French Colonial style home in Guilford and wanted to update the retro style of her kitchen. The kitchen had painted white cabinets original to the house with a shallow pantry built-in nook and an eat-in area with desk beyond. The refrigerator was placed clumsily in the room, but located conveniently next to a side door where the client brought groceries in. There was a good amount of travel distance from the sink to the refrigerator and really no prep surface in between, aside from a much loved small wood block. The client was also using a large water filter system like the kind that can be found in an office environment. She desired her electric range to be replaced with gas as well as be exhausted to the outside, as the current exhaust was just recirculating. The outdated sheet vinyl flooring had to go. The retro style was not something that reflected the character of the client and she desired something that was more contemporary with the times and reflective of her character.

Solutions
The design solution entailed building in a wall where the existing built-in cabinet to create a seamless built-in look for the double wall oven and refrigerator. A peninsula island with gas cook top, and new exhaust system hung from the ceiling and exhausted through the ceiling to the exterior, was installed in the center of the room to be close to both the oven and the sink. Along the other wall, a large under mount stainless steel single bowl sink was installed, a cabinet with built-in cabinet. The bulky free-standing water filter system was replaced by a filter system integrated into the drinking water under the sink. A double drawer base cabinet accommodates large bowls and dishes while a hammered steel rack holds pots and pans.
The eating area with desk was transformed into a bar area with wine cabinets that could be used for breakfast in to morning and entertaining at night. An elegant mud room area that hides clutter that was previously exposed. An electric wall heater with hooks was installed to warm hats and coats in the winter. A seat with large drawer was designed to sit and put on or take off shoes before going outside or coming in to relax. A blond bamboo flooring was chosen to update the sheet vinyl flooring and create a warm feeling.
Cost
Between $45,000 – $50,000.
242 Square feet
Benefits
The more updated cabinets were chosen in a darker finish with stainless steel door accents, a Caesarstone counter top in a style that mimics concrete, and stainless steel appliances, and warm toned bamboo flooring all played off the more retro elements such as cup pull and knob door hardware, off-white subway tile back splashes, and the re-use of existing retro style pendant lights. A young, upscale look was created while still acknowledging the house’s history. The client finds the kitchen is much easier to move work in, and much more fun for entertaining. It suits her needs and lifestyle exactly.
Principals
Mary Mosner, Designer; David Dagdigian, Lead Carpenter; O’Neill Plumbing; Sippel Electric; Frank Berkowitz, Tile.
Major Products
Ultracraft Cabinets, Mission style door; GE Appliances; Ceasarstone Tops; Dal wall tile; Bamstar bamboo floor, Kohler sink & Faucet; Top Knobs hardware.
