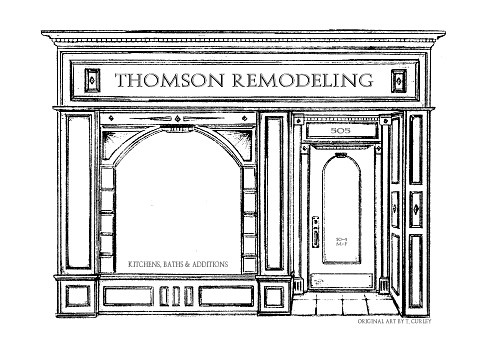Fabulous In Pikesville
Background Our clients love their Pikesville home. With no reason to move or down size, and having been through several remodeling and landscaping projects, our clients wanted to solve a few fundamental problems with the kitchen. Among the problems, the lack of counter top or horizontal work surfaces was the main deficiency. To compound the problem, a side entrance door consumed important wall and potential counter space in the room. A vinyl sliding window further complicated the room. Our clients also wanted a more open feel to their smaller kitchen. The adjacent dining room was served by a small pass through between the two rooms. There was also a large pantry cabinet on the wall between the kitchen and dining room and our client was very concerned about losing storage space if the cabinet was removed. The lack of counter space, the side door, and the small footprint of the room made it a difficult kitchen for two cooks to work. Solutions An immediate solution that came to mind was to get rid of the side door and sliding window. By doing so, we were able to achieve more counter and storage space and achieve a more symmetrical design. We redesigned the “door” wall to have three tall casement windows with transoms and three pendant lights hanging from the vaulted ceiling. Preliminary drawings and computer renderings really sold our clients on this idea of eliminating the door and adding the triple windows. We removed most of the wall separating the dining room and kitchen and installed a large peninsula with glass cabinets above the work surface. We installed two beams, one intersecting another since we widened the entryway to the kitchen. Also, a bulkhead was reduced to accommodate taller wall cabinets. These taller cabinets resulted in much better proportions for the room since the ceiling was so high. Blind corner bases with Rev-A-Shelf Lazy Susans were installed. The light colored hard maple floors were refinished and the new red birch cabinetry gave the room a warm and inviting feel. There was a little used closet in the dining room (strange place for a closet), that we converted to a small serving bar. Overall, we gained storage space and we were able to exceed our customer’s expectations. Stunning Nettuno Bordeaux granite counter tops were laid out by computer. My client paid us a very high complement when she said she comes down in the middle of the night just to stare at the kitchen. Cost and Square Footage The cost of the project was over $49,000 and the square footage was around three hundred for both the kitchen and dining room. Benefits The main benefit to our clients is a very high level of satisfaction for taking on this project. They now have a kitchen that is open, warm and inviting kitchen and dining area with increased workspace and storage. Principals David Robinson, Designer; Tom Park, Carpenter; Plumbing; John Kruger, Bill Doyle, Electrician, Mike Kaskel, Photographer. Major Products Ultracraft Shaker Cabinets, Nettuno Bordeaux Granite, Kohler Faucet,Top Knobs hardware, Artisan Sink, Rev-A-Shelf accessories, Hyde Park windows.
